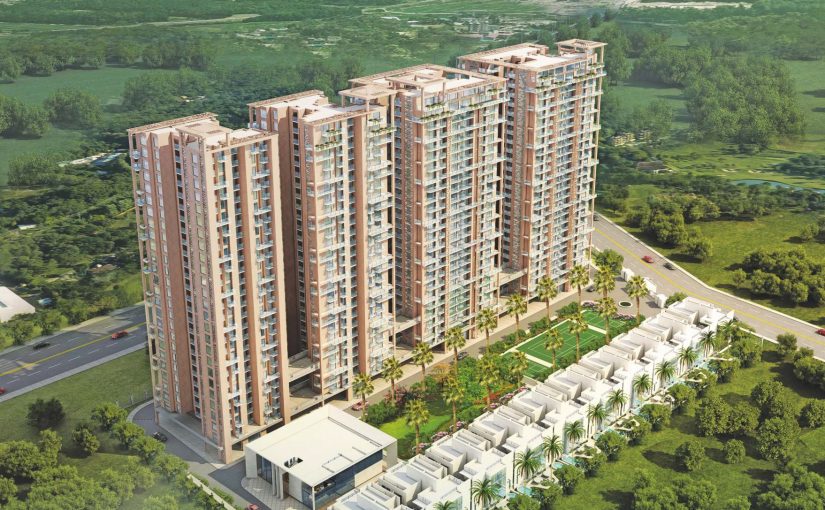Sikka Kimaantra Greens is residential project by Sikka Group. The project with its location at Sector 79, Noida has one of the best construction. The project adds with some of the mesmerizing effect by its architecture and is built by some of the best architects. The project creates beautiful living spaces and has space for gardening and lifestyle amenities that adds to better health. The project comes with 3 and 4 BHK apartments and is spread over15 acres of land with 70% greenery attach to it. The development comes with customize facilities that suits to the needs of residents and certainly makes it happening destination. The project has UP RERA registration ID and the projects status is under construction. New Residential Project : Express Astra
Sikka Kimaantra Greens has total number of towers as 4 and has total number of units as 466. It has 3 BHK homes with area of 1355 sq ft and has price of Rs 66.2 Lac onwards. It has 4 BHK with area of 1895 sq ft and has price of Rs 91 lac onwards. The project has amenities as 24/7 power backup, gym, swimming pool, party lawn. It has earthquake resistant structure, play area, fire fighting systems, club house, yoga and meditation hall. There is amphitheatre, atm, 24/7 water supply, car parking and badminton court. It has conference room, vastu compliant features, lift and intercom. The project is at Sector 79, Noida that makes it easy to reach from all parts and connects well with highways and metro connectivity.
Sikka Kimaantra Greens has homes with beautiful interiors. It has spacious interiors with white wooden finish. It has open ends that allows natural air and lights. It comes with well ventilate rooms and has commercial proximity to all parts of Delhi-NCR. The project has earthquake resistance structure which has design by highly experience structural engineers. It has walls structure with RCC columns, slabs and beams with brick wall portions in between the structure. It has floor to ceiling height up to 11 feet. The project comes with glass railing and has heights of all doors up to 8 feet. It has vitrified tiles within drawing, dining and bedrooms. The project has anti-skid ceramic tiles within kitchen, toilets and balconies. It has granite top in kitchen with work platforms. There is stainless steel sink, ceramic glaze tiles with 2 feet above working platform with chrome finish sanitary-ware.
Sikka Kimaantra Greens has inside wall finish with POP and one concept wall within bedroom, acrylic emulsion paints. It has modular and elegant light and power points with cable tv and telecom points. The project has modern and elegant outer finish with high quality paints and stone with plaster that makes it decorative. It has modern and elegant outer finish with external façade that has exteriors with superior paint finish. Sikka Kimaantra Greens is by Sikka Developers that comes as residential project with location at sector 79 of Noida City. It is zen inspired gared community living that is envision to create beautiful homes within city limits. Other Project: Eros Sampoornam Phase 2
