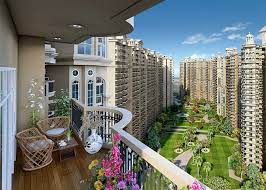Ajnara Daffodil is a residential project by the reputed builders Ajnara India Ltd. The residential project offers well-developed lifestyle homes with superior connectivity, better lifestyle, and creative amenities. It is a residential project with better ways to enjoy a blissful experience with some of the better super areas and with located at Sector 137, Noida. The residential project is with utmost comfort and a well-defined lifestyle that adds with 2 and 3 BHK residences on offer. It has a project area of 12 acres and has better floor plans, amenities, and location advantages. It has with residential super area of 842 sq ft to 2095 sq ft. The project has possession on offer by July 2018. The project size is with area of 12 acres and comes with a launch date of Feb 10. It has a total floor of 14 and a total units of 954. It has a total tower of 15. The project area is 1.05 acres in total. Ajnara Homes Location Map, Nimbus The Palm Village Location Map, Ashrai Golden Grande Location Map.

Ajnara Daffodil adds one of the best locations at Sector 137, Noida. It has RERA Id as UPRERAPRJ11424. The residential developments add access to convenient amenities. It comes from a premier real estate development company that has may years of experience. The project creates affordable housing solutions with green spaces and beautiful locations. It adds with state of an art architecture, making a great place or your world to stay. The residential project gives you some of the well-developed amenities, better specifications, and all the comforts of being part of it. The developments are with better floor plans and layouts.
Ajnara Daffodil has residential amenities such as a swimming pool, gym, lifts, security, and clubhouse. It adds with intercom, children’s play area, park, visitor parking, and gas pipeline. It has internet services, fire safety, rainwater harvesting, an aerobics room, CCTV camera. It adds with amphitheater, badminton court, community hall, and jogging track. There are maintenance staff, a party area, a power backup, and a tennis court. It has a floor plan with 1 BHK apartment with an area of 908 sq ft, it has 2 BHK 842 sq ft, 965 sq ft, 966 sq ft, 967 sq ft, and 973 sq ft. 2.5 BHK apartment is 1115 sq ft and 1277 sq ft. The 3 BHK apartment has an area of 1277 sq ft, 2095 sq ft. The 3.5 BHK apartment has an area of 1576 sq ft.
Ajnara Daffodil has residential developments with some of the necessary developments that take care of your health needs. It adds with sauna bath, steam room, golf course, jogging track, and aerobics room. It has a cafeteria where you get better snacks and coffee. It adds pollution-free and luxurious developments which adds to comfort. The residential project has eco-friendly developments with a 2-minute walkway from Felix Hospitals which serves your healthcare needs. The project comes within walking distance from the Sector 137 metro station. The residences have more than 80% of open space area.
Ajnara Daffodil has a well-known location at Sector 137. It comes with residential property that is with all the needs and amenities within the project area. It comes with IGBC or the Indian Green Building Council. The project has an upcoming metro station within close connectivity. It adds vastu principles which offer a good place to live without any evil or untoward incidents. It comes with famous malls, schools, and hospital developments. The residential project gives you an atmosphere that is with better design and creative space with all the comforts. It gives you creative development which makes it better for your kids. It has Bank finance available with many financial institutions that are approved. The project is in a good location and has ease of access to the metro station. It adds nearby market areas and hospitals. The project gives you well-maintained parks and green areas with good construction quality. It has a good security system with CCTV installation and has ample parking space. Ajnara Daffodil has fittings with concealed copper wiring, CP Fittings, provision with a geyser, and concealed plumbing. There is a kitchen with a double bowl stainless steel sink, granite platforms with sink, drain board, and stainless steel sink with granite platforms. It has flush doors and UPVC windows, it has living and dining rooms with vitrified tiles, and laminate wooden floors within the master bedroom. It has other bedrooms with vitrified tiles, toilets, balcony with anti-skid tiles. It has interiors walls and ceilings with oil-bound distemper, exteriors with PDP finish, and toilets as ceramic tiles that have dado up to door heights. It has CGHS Wellness Centre at sector 82 Noida. It has a Kinder Hut Play School at 2.54 km. It has the nearest metro station Sector 135 Metro. The Yamuna Expressway is a few minutes away.