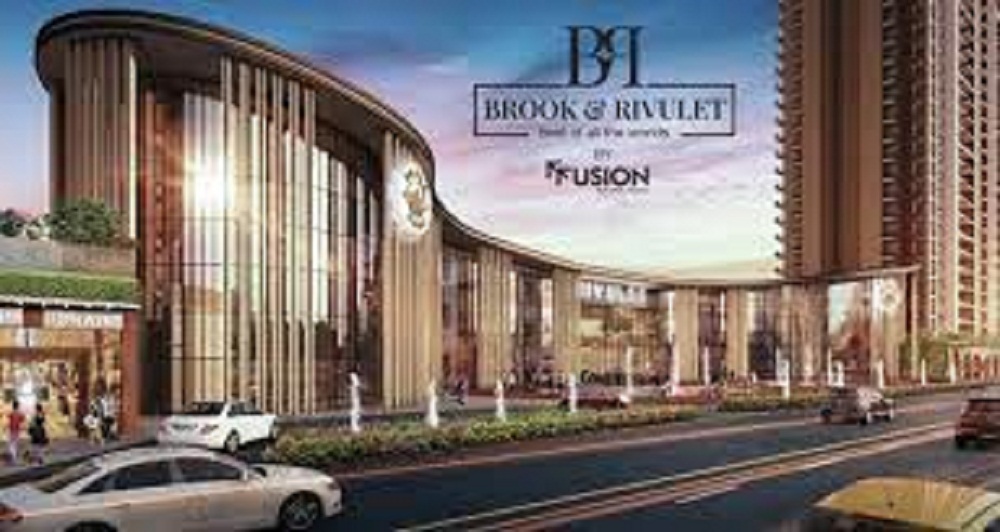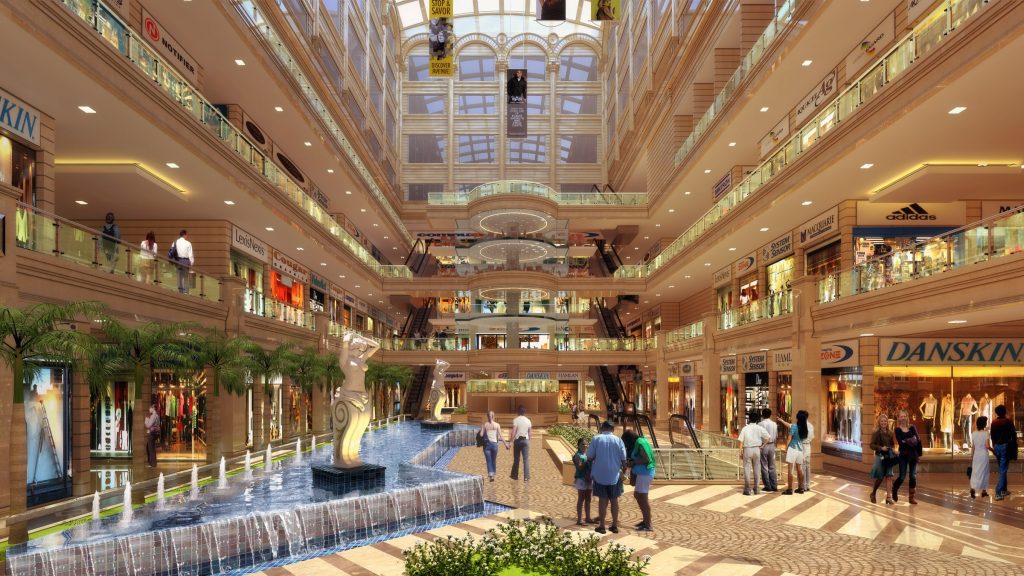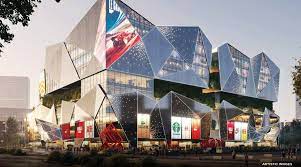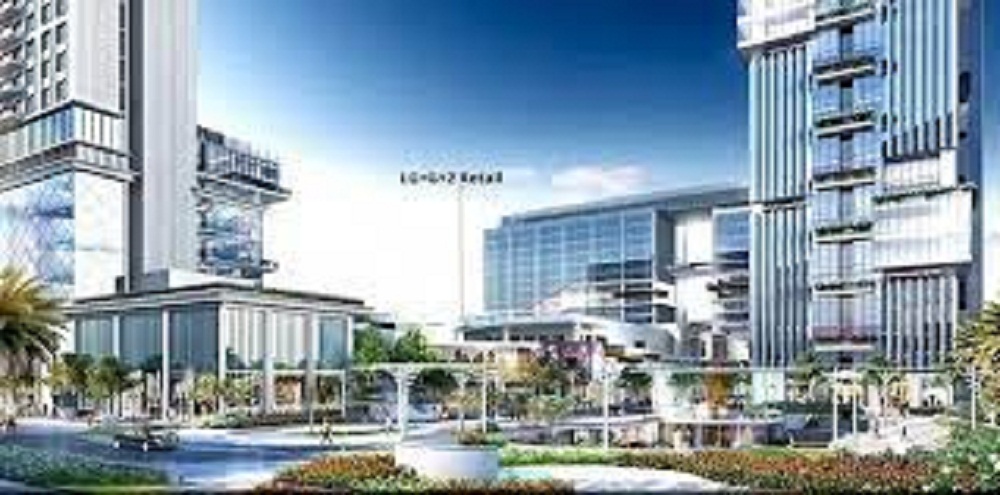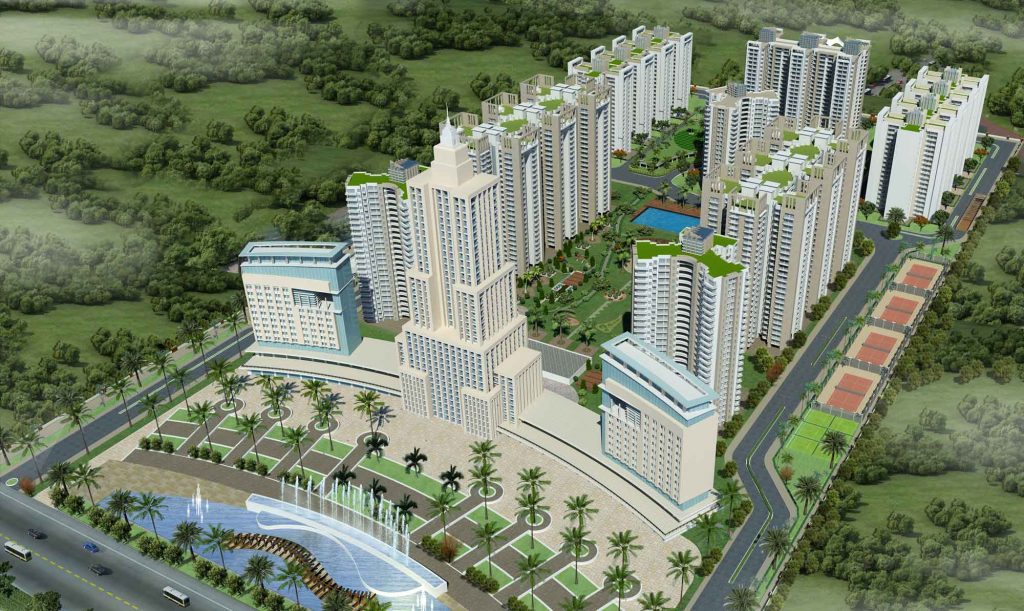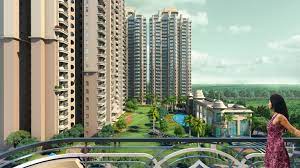Fusion The Brook a residential project with 2, 3, and 4 BHK lifestyle homes with affordable lifestyles. The residential project creates comfort with promising lifestyle amenities, better specifications, and a well-defined floor area. The residential project creates an atmosphere that is vibrant with a good lifestyle, better connectivity, and well-defined business opportunities near it. The residential project serves better space utilization for residents and with good amenities and comforts, it makes a great place to invest. The residential project has stunning interiors and exteriors which makes it with super built-up area of 1115 sq ft to 2000 sq ft. The residential project connects with the best of the location at Sector 12, Noida Extension. Ajnara Homes Price List, Nimbus The Palm Village Price List, Ashrai Golden Grande Price List
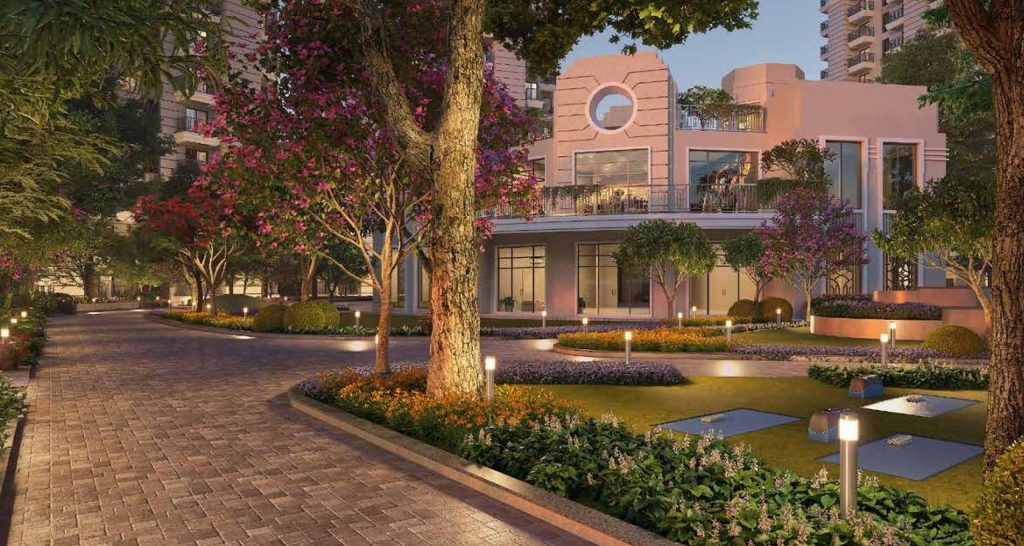
Fusion The Brook is with residential developments and design by architect Hafeez Contractor. It is on a plot with three side open developments which adds with combined frontage of 350 metres. The residential project comes with better floor plans as 2 BHK with an area of 1115 sq ft, 3 BHK with an area of 1200 sq ft, 1240 sq ft, and 1535 sq ft. It has 4 BHK with an area of 2000 sq ft. The residential project has possession on offer by March 2026. It has UPRERAPRJ228846. The residential project is surrounded by lush green developments with lake-view apartments and many superior amenities. It is spread over an area of 20 acres. The residential project comes as one of the significant vastu-compliant developments. It is easy to buy as you have to pay only a 10% down payment with the booking. The rest of the amount can be paid afterward on EMI or lump-sum amount. There are many better ways to buy residences with good banking options.
Fusion The Brook has with best of the amenities on offer. It has some premium amenities such as a gym, swimming pool, kids’ play area, and amphitheater. It adds with landscape garden, multi-purpose banquet hall, beautiful poolside deck, and sprawling lawns with the club that caters to parties. It offers reading and recreational rooms too. It has a table tennis room, card room, multipurpose hall, children’s play area, indoor games, amphitheater, landscape garden and tree plantation. The residential project has to offer some of the best ratings that are based on its features. It gets 4 out of 5 with connectivity, and 4 out of 5 with neighbourhoods. It has 4 out of 5 with safety and 4 out of 5 with livability. The residential project creates easy-to-access local markets and malls near it. It is with immediate connectivity to schools, hospitals, malls, and all other locations. The residential project is with autos and cabs that immediately connect with it. It has well-developed wide roads and spacious developments. The project comes with good schools near it. It has the best of the hospitals near it. It is safe to reach here at night. The project adds well-lit streets, huge green spaces, and with clean developments.
Fusion The Brook has specifications that offer beautiful exteriors, and interiors with good quality paints. It has frame structures with earthquake-resistant developments, concealed copper wiring, and modular switches. It has floors with living and dining rooms, master bedrooms, and other bedrooms with vitrified tiles. It offers better living space with the super area that is well defined. The 2 BHK + 2T that has an area of 1115 sq ft. 1200 sq ft is available for 3 BHK + 2T, 3 bhk + 2T has a more well-defined area with 1240 sq ft. The 3 BHK + 3T has a super area of 1535 sq ft and the 4 BHK + 3T has a super area of 2000 sq ft. The residential project comes with Mivan structure technology with aluminum formwork technology. It comes with a triple-height entrance lobby within the entrance of the tower area. The residential project comes with a 38.38% price appreciation from last year. It thus gives a better return on investments and higher capital appreciation.
Fusion The Brook is one of the emerging real estate brands that has come up with some of the best projects. It gives better adaptability, well-developed lifestyle homes, and superior connectivity. The project developer has come up with more than 4 of the total projects. It comes with a few projects under completion and a few of them have been completed. The residential project serves all the needs and better roads within and outside the project area. It has a nice location as it comes with good schools, educational institutes, market place near it. The project area has better malls and multiplex near it. Fusion The Brook is within a 5-minute drive from Noida Sector 78 metro station. It is with 10 minutes drive towards Gaur Chowk. It is 300 m from well planned metro station. The project adds many of the schools, and hospitals nearby. It is 25 km from Film City and 45 minutes from the upcoming Jewar airport. It comes with direct signal-free access to DND Flyway.
